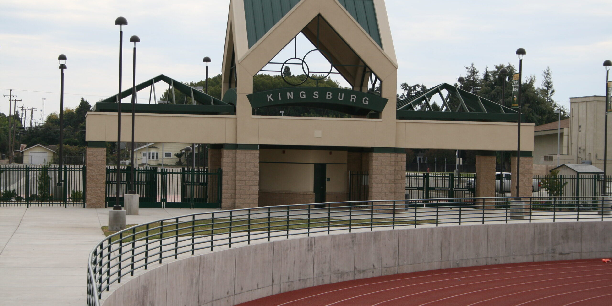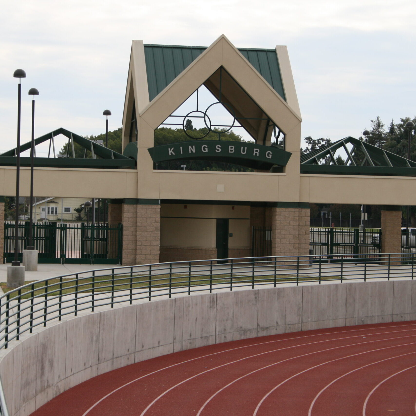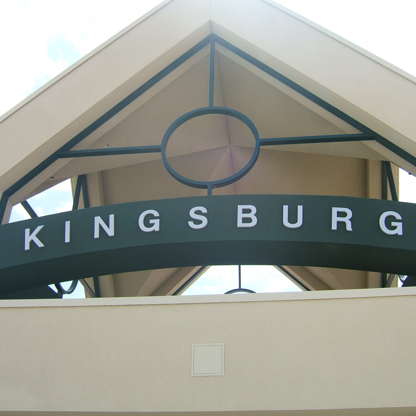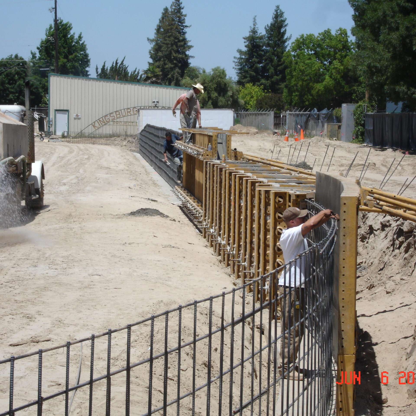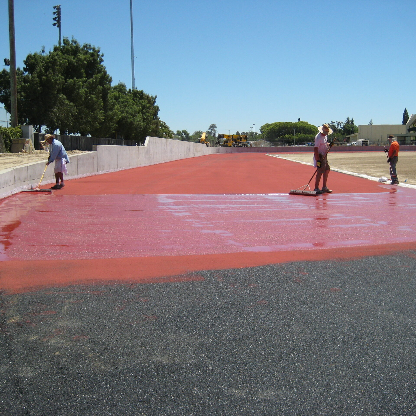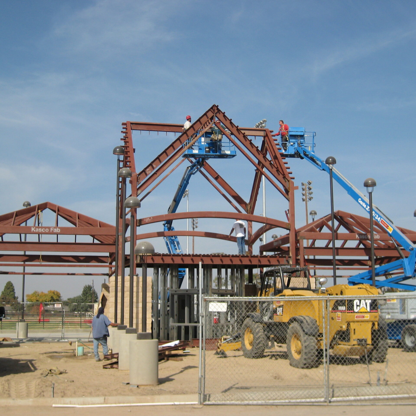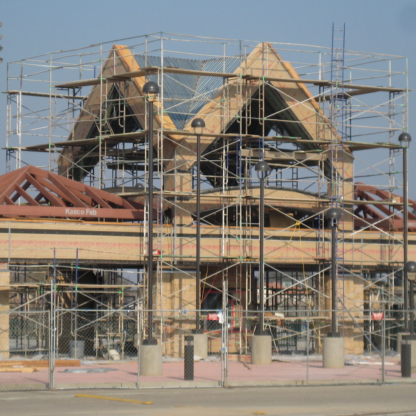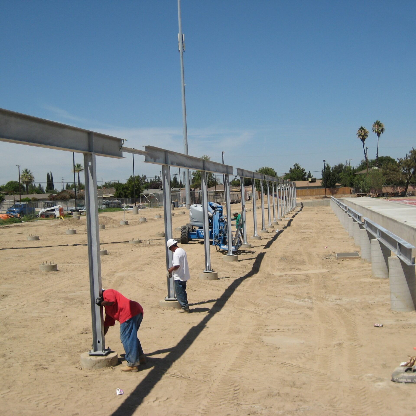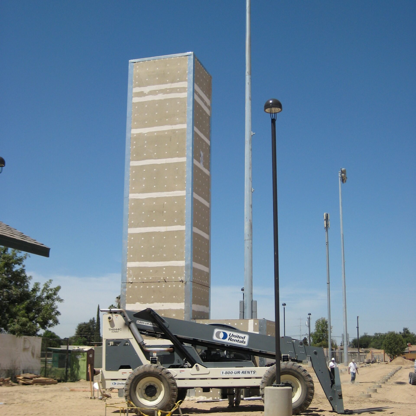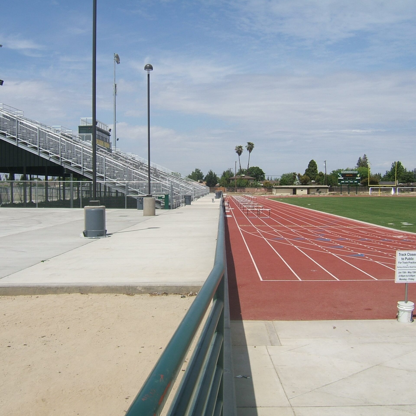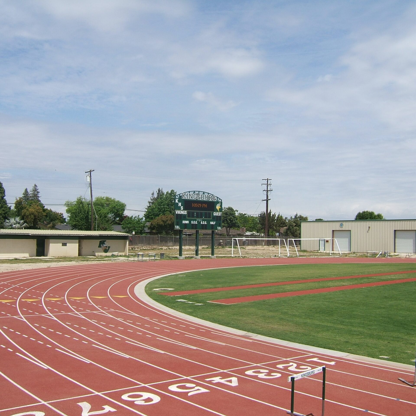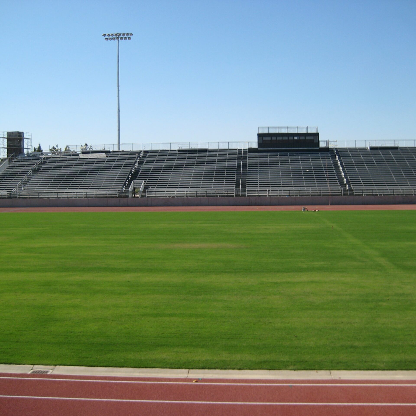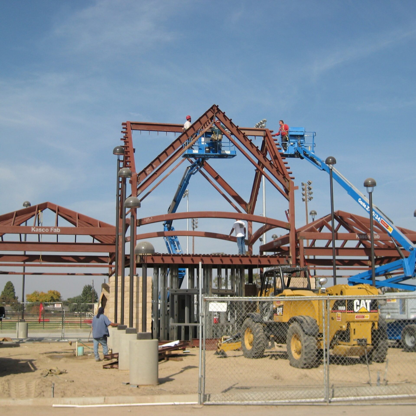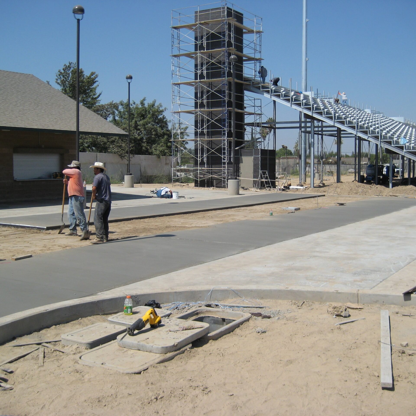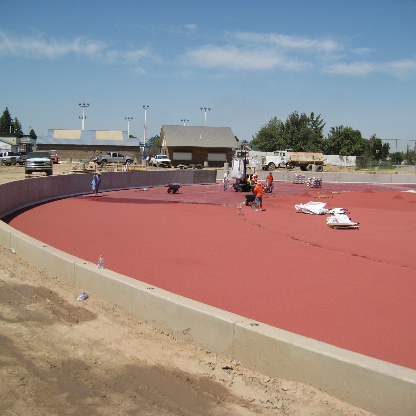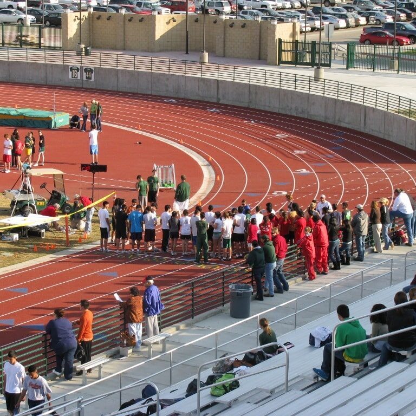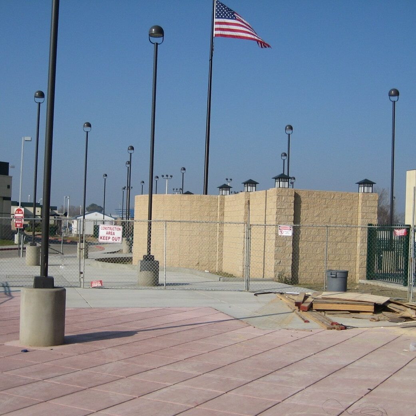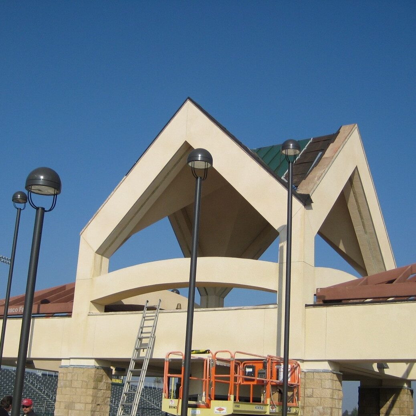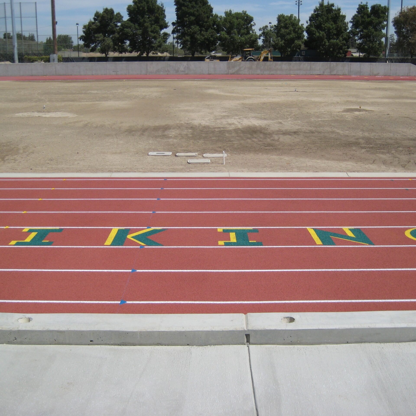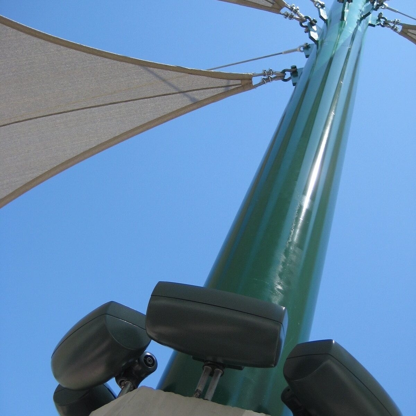PROJECT SUMMARY
The Kingsburg Joint Union High School District hired Durham Construction Company, Inc. under a lease / leaseback agreement to build their new Football Stadium and Entry Node Ticket Booth. The project consisted of demolishing the existing football stadium, new earthwork and paving, cast in place curved concrete walls, bleachers, landscape and irrigation, electrical power and lighting, emergency generator and UPS equipment, and rubberized track surfacing and stadium bleachers. The project was on a fast paced schedule and was completed in just 7 months in order to be ready for the high school football season.
OWNER
Kingsburg Joint Union High School District

